Closet Office Inspiration Galore!!


Hello and thank you so much for welcoming me! Today, I am popping over from my blog, IHeart Organizing, which isn’t just about home organization, but my love of all things home and project related and how they all combine with one another. My typical focus is to not only create effective storage solutions to simplify and organize our lives, but to add that extra element of appeal and beauty to boot! That means thinking outside of the norm, re-using things that may have originally had a different purpose, getting crafty or grabbing a drill.
Last year we made two updates to our home that created pure bliss for both my son and myself. Let me explain further…
We currently live in a 1200 square foot ranch home that also has an unfinished lower level. There are five happy Joneses and a furry friend all sharing that itty bitty 1200 square feet, so maximizing each space is a must. And that’s exactly what we did when it came time to create a workspace for mom, and a workspace for Preston, our oldest son.
Upon browsing through the blogosphere, I happened to see an office tucked inside a closet and I absolutely knew that was our solution. Now, you may be wondering, “Doesn’t that take away from your storage space?” Well, it depends. Since we A} had no where to place a desk/workstation in a common area of our home and B} have a couple of ways to store our clothing, we were set. In fact, our Master Bedroom has two closet spaces, and by simplifying our contents and getting creative with the shelving and storage options, we easily transitioned all of our clothing to one closet. When it came to our son’s room, again, wall space was limited and because our closet office worked so well for us, we decided to continue on with the greatness. All his clothes then were folded and stored within his dresser.
So now that you know that I am here to share our closet offices with you today, I will move on to the fun part of actually sharing them along with before and afters!
We actually started off in our Master Bedroom since I had such a need to have a workspace to blog, run my Etsy shop, craft and journal {the couch is totally not functional}.
Here is a look at what we started with:
My goal was to ensure the desk space still felt cozy and like it’s own room/space {vs. a closet}, so it was going to get the treatment I would give a room that I was updating… we removed all of the shelving, and gave it a fresh coat of paint on the inside walls and trim, and installed some absolutely gorgeous wallpaper!
Then, because we were utilizing one side as a desk, we had to maximize the storage on the other side for our clothing:
On the desk side, we installed a Lack floating shelf from Ikea, and a piece of painted MDF to serve as the new desk!
The desk was installed by screwing ledger boards around the perimeter of the closet, and placing the painted MDF on top of the boards. Because the desk top was cut to size, the closet hugs it perfectly and it was never actually screwed into place, it’s just floating on the ledger boards.
The next step was my favorite part, adding a pretty curtain to both closets {since the room was so small, we removed bi-folds and added curtain panels instead}, and accessorizing and adding storage to the closet office to give the end result of:
We installed an outlet inside the closet to allow us to plug in our computer and other pc related hardware, along with a swing arm lamp we installed above for task lighting:
The printer is actually sitting on a shoe rack that was cut down to the exact size of the closet. We also drilled a hole in the top of the desk to feed cords through when necessary:
Because I love to create all sorts of things from pretty scrapbook paper, that is stored below the desk in stacked sorters:
The best part of using the closet space for the office is that I was able to really maximize the wall space for storage. Magazine bins were installed on the side wall to hold greeting cards and journals, along with a metal bar and spice tins, for small scrapbook embellishments!
On the back wall, I placed cork inside an old frame to act as a memo board, and we installed a rail with hooks and cups for pens, markers, scissors and other crafting tools:
Other accessories include a wire stationary holder for my address book, note-cards, address labels and to do list pads:
An old tin for outgoing mail!
And a ceramic egg crate for additional small crafting embellishments and office supplies:
I seriously could spend all day in this space, it’s my happy place.
Because the concept worked so magically, we thought we would give it one more shot in our oldest sons room. The process was basically the same in this space. We started out with a crammed and lack luster closet space.
Removed everything and gave the interior and exterior walls and trim a fresh coat of paint:
Popped a desk in just as we did the last time around {we actually used the scrap from the first desk}, and had a great homework zone for our oldest son {age 9}:
Again, I had the most fun adding all of the accessories for his space to be uber functional.
Like a towel bar with a large roll of paper for drawing and crafting:
Some alphabet bookends for his book collection:
And a clipboard personalized with his name for his current homework assignments and reading logs:
And paint cans covered with pretty paper, for his art supplies:
And task lighting, shelving, cork board, peg board and additional accessories make this the perfect place for our kiddo to work on his studies, read a book or draw a great piece of art!
So there you have it! Two happy endings to two workspace dilemma’s. Each closet took about a weekend’s worth of time on and off, and budget consisted of one piece of MDF, wallpaper, lighting and some minor accessories.
How about a final before and after?
Before:
After:
Before:
After:
You can find all the details, sources and links on the master bedroom closet workspace here on my blog, and here is the link to the original reveal of our son’s workspace as well!
Thank you again to Cassity for having me over today!
Cassity Kmetzsch started Remodelaholic after graduating from Utah State University with a degree in Interior Design. Remodelaholic is the place to share her love for knocking out walls, and building everything back up again to not only add function but beauty to her home. Together with her husband Justin, they have remodeled 6 homes and are working on a seventh. She is a mother of four amazing girls. Making a house a home is her favorite hobby.







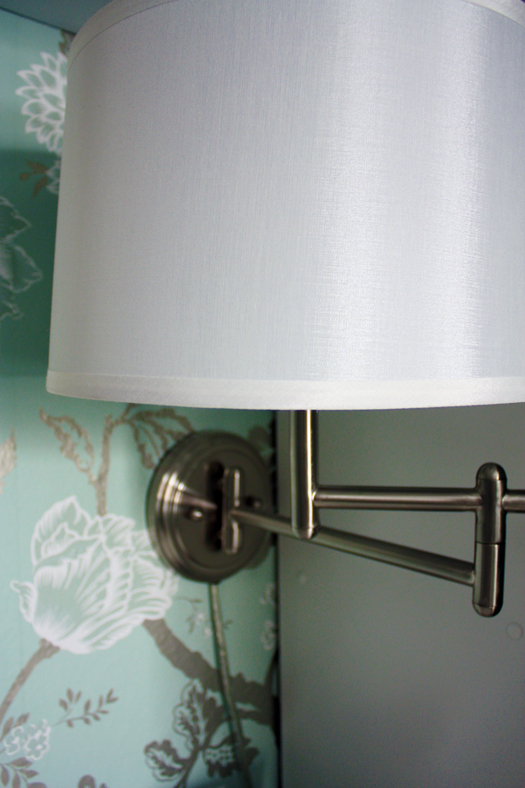





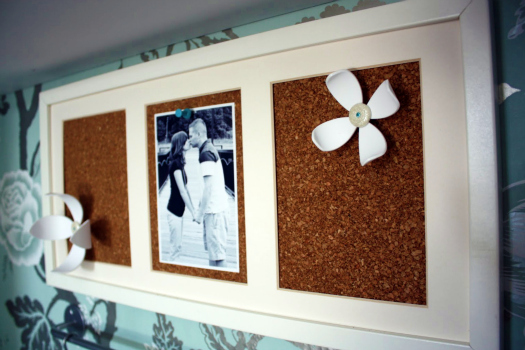
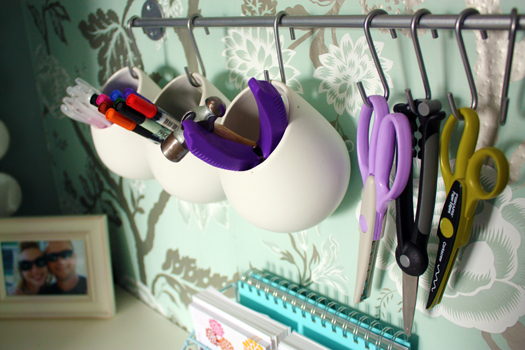
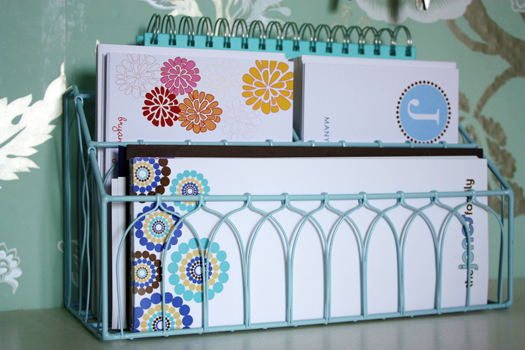

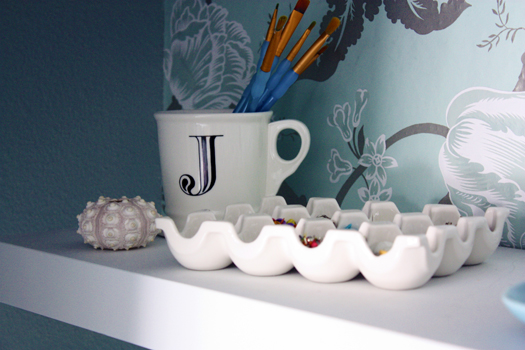
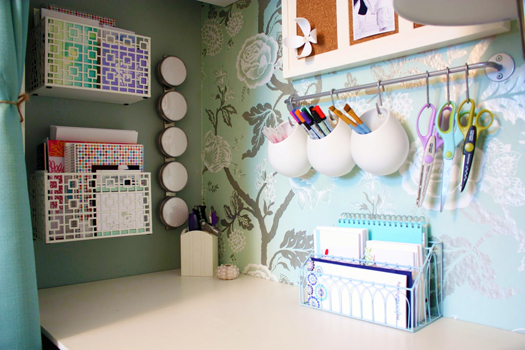

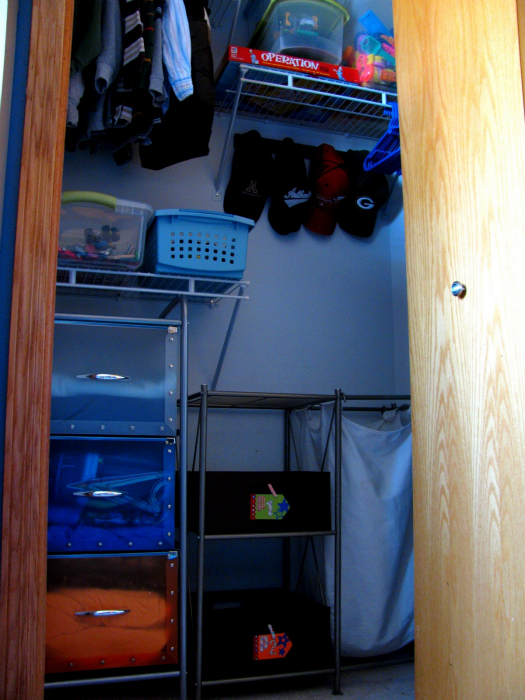


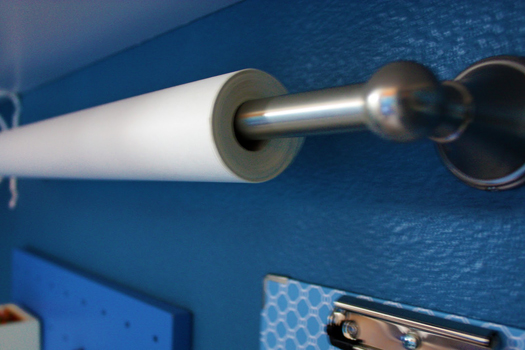










Love all your organizing ideas in your closet work space! Where did you get the cups in your closet that you have hanging on hooks for writing utensils, etc?
You’re so talented!! I can’t wait to try this in my craft room 😀
Great post. I would love something like this. It looks like you are an Erin Condren fan too.
Love your office closet! I have been thinking of doing the same thing in our guest room as it serves as an office/guest room but the space is really small for both. Where did you put your printer? I can’t see it in the final photo. Again, nicely done! 🙂
Hi Debra! This post is from our friend Jen over at IHeart Organizing, so you’d have to pop over there to ask for certain — but I believe it is on the floor (on the shoe rack thingy she shows a picture of) kind of behind the curtain. Thanks for reading!
Hi there. Can you share who makes that wallpaper? Thank you!
Beautiful job!
Hi Monica! This is from our amazing friend Jennifer over at IHeart Organizing from a few years back, so I’m not sure on the wallpaper, but if you click over to her site (linked at the top of the post) then I bet she can help you. Thanks!